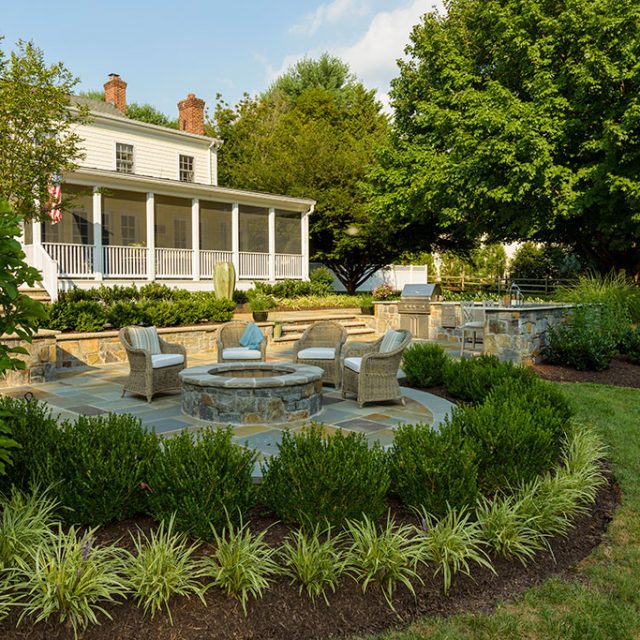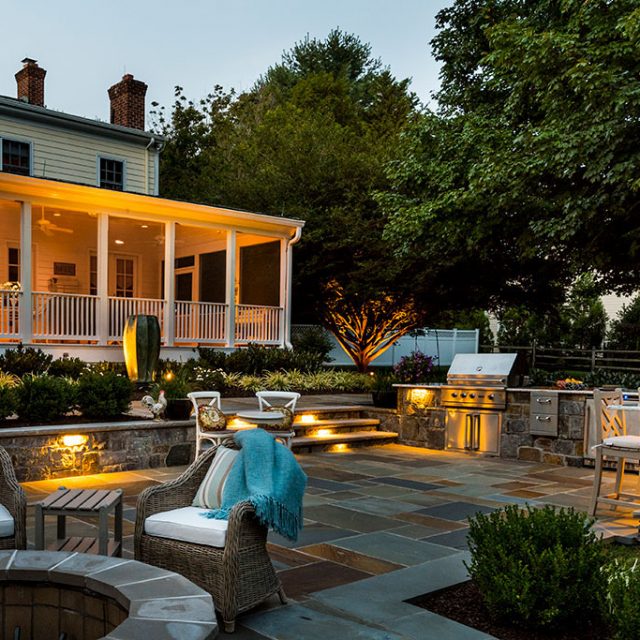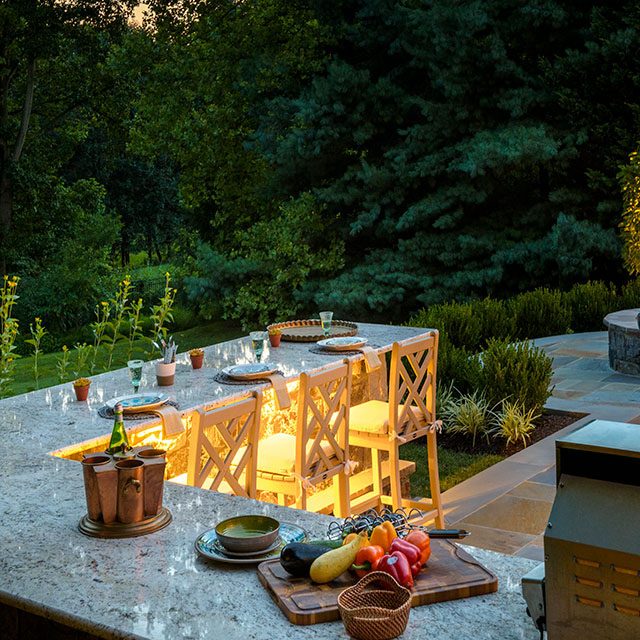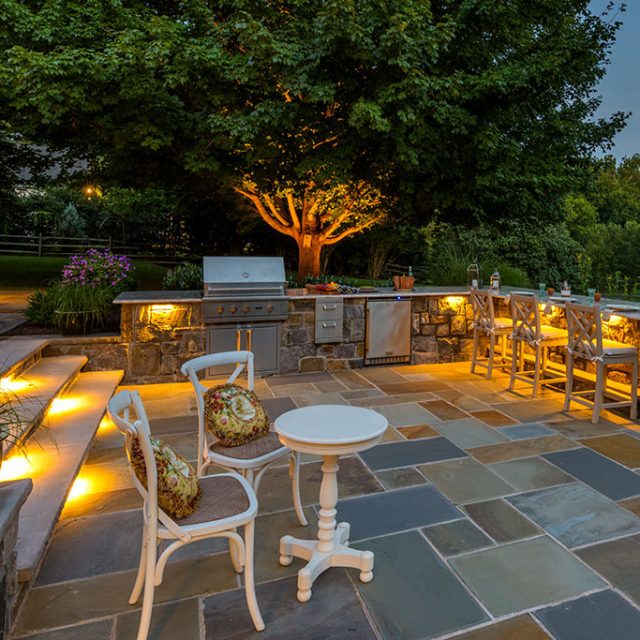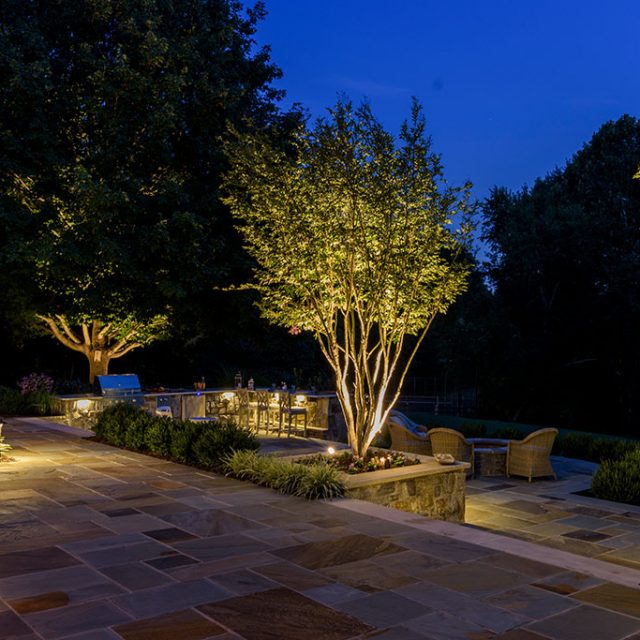Phase Two: Design
In the event we determine that no formal design is required for your project, we will then provide you with a full, written project proposal based on the design elements and budget we’ve previously determined during your in-home meeting. The proposal will specify all material selections and a precise scope of work, which you’ll review for approval before we begin.
If we’ve determined that design work is required, the design phase will be initiated by a formal design agreement and a deposit. We’ll present you with a description of all of the landscape and hardscape elements we’re planning to include in your project. Once you’ve accepted and signed your design agreement, we will begin the design phase.
Once we initiate your project’s design phase, we’ll perform the following:
Detailed Site Analysis
Our experienced professionals will inspect your property to verify that the existing conditions on your site are accurately reflected on your property survey plat and on any other plans you’ve provided. We’ll make detailed notes of all existing structures, record grade elevations, drainage areas, known public utilities, and overall site conditions. This analysis will help our landscape design professionals determin how best to utilize the space, and it will influence the selction and arrangement of plants and construction materials.
Preparation of Base Maps
Our team will prepare scale drawings showing all existing structures and property conditions we’ve noted during our on-site analysis, as well as those indicated on any existing site or property plans provided by you. This base map will serve as the foundation for the preliminary plan layout of your property.
Preparation of Conceptual Plans
Our experienced landscape architects/designers will prepare conceptual plans that carefully merge our knowledge of landscape construction with your preferences for the style and use of the space. These preliminary plans, based on our base map information and drawn to scale, will include general information regarding hardscape material selections, lighting, irrigation areas, and types of plants for your project. Depending on the scale and complexity of your project, these plans will be presented to you in person by our design or through email correspondance.
Preparation of Final Plans
Based on your feedback and our ideas after the presentation of the conceptual plans, our team will prepare your final plans. These final plans include scale working drawings with all spatial layouts and locations, and they will be suitable for use in building your new project.
Engineering Plans, Construction Details, 3D Models, & Elevations
As needed, we can also assist with additional design services that may be required or desired for your project, such as typical construction details, sealed structure engineered or architectural drawings, as well as 3D models or elevation drawings. Just ask your design professional for more information regarding our broad range of services.


